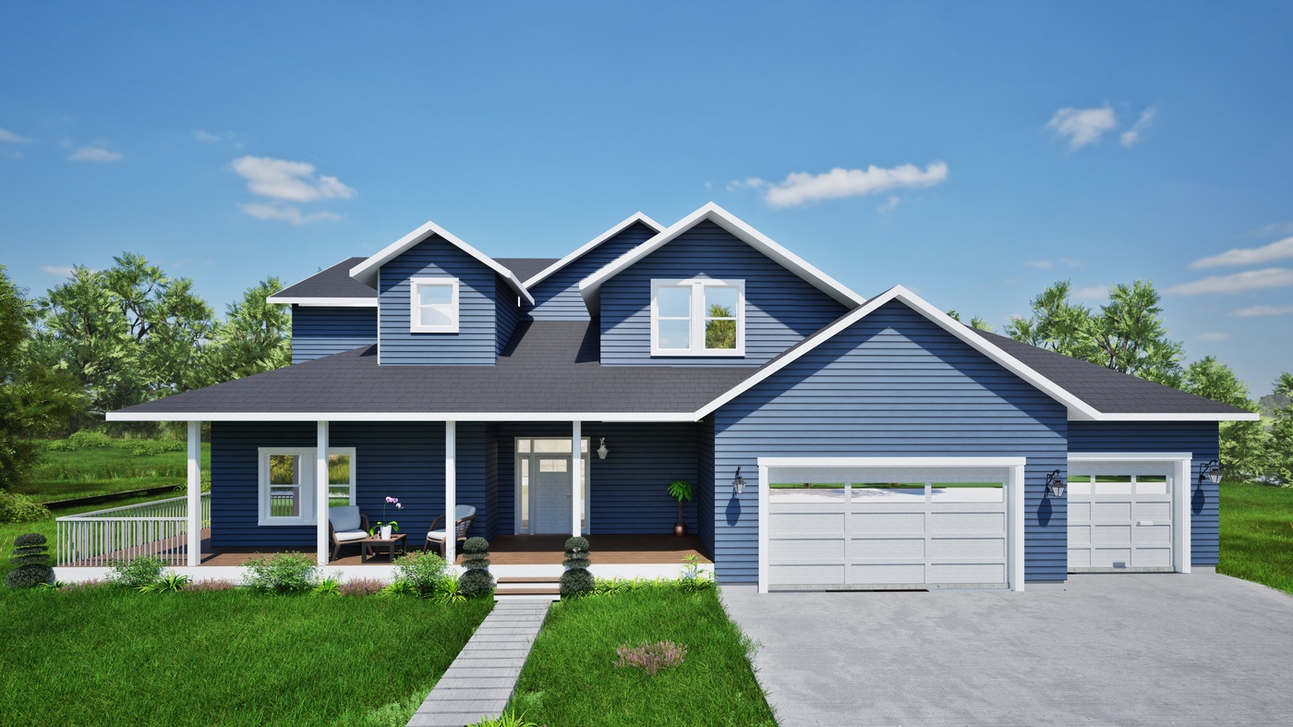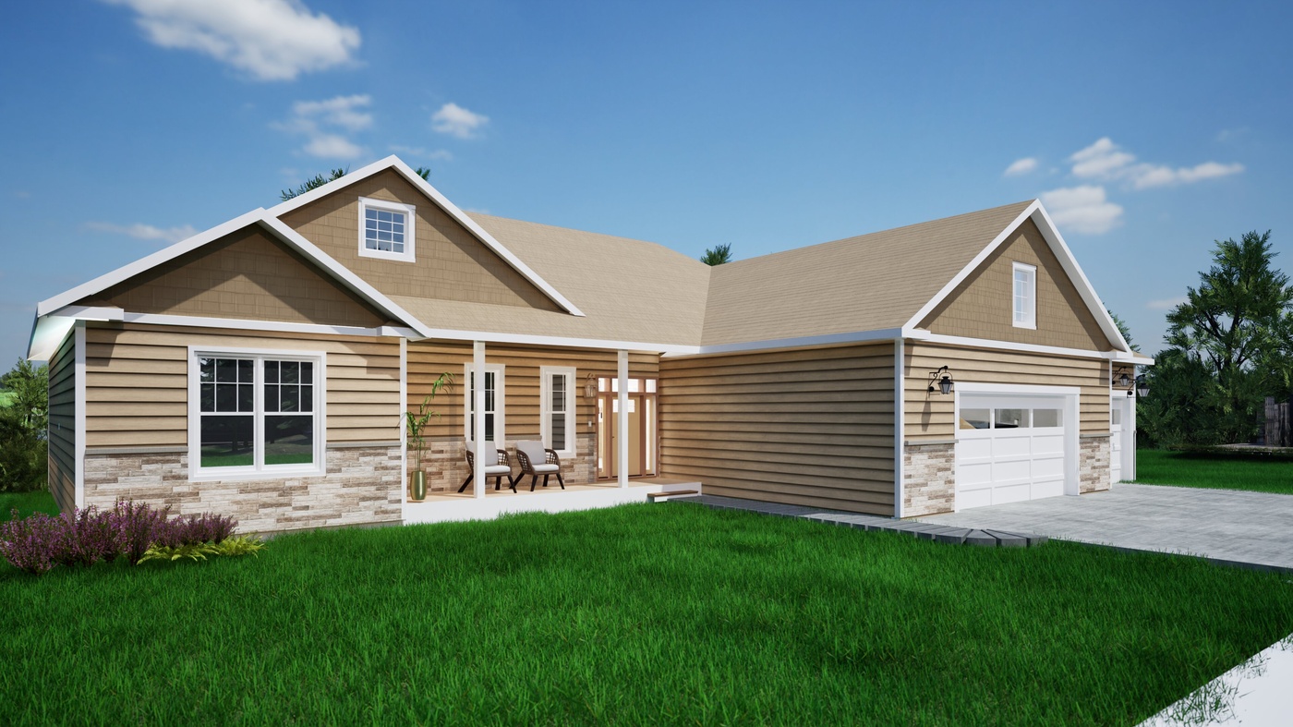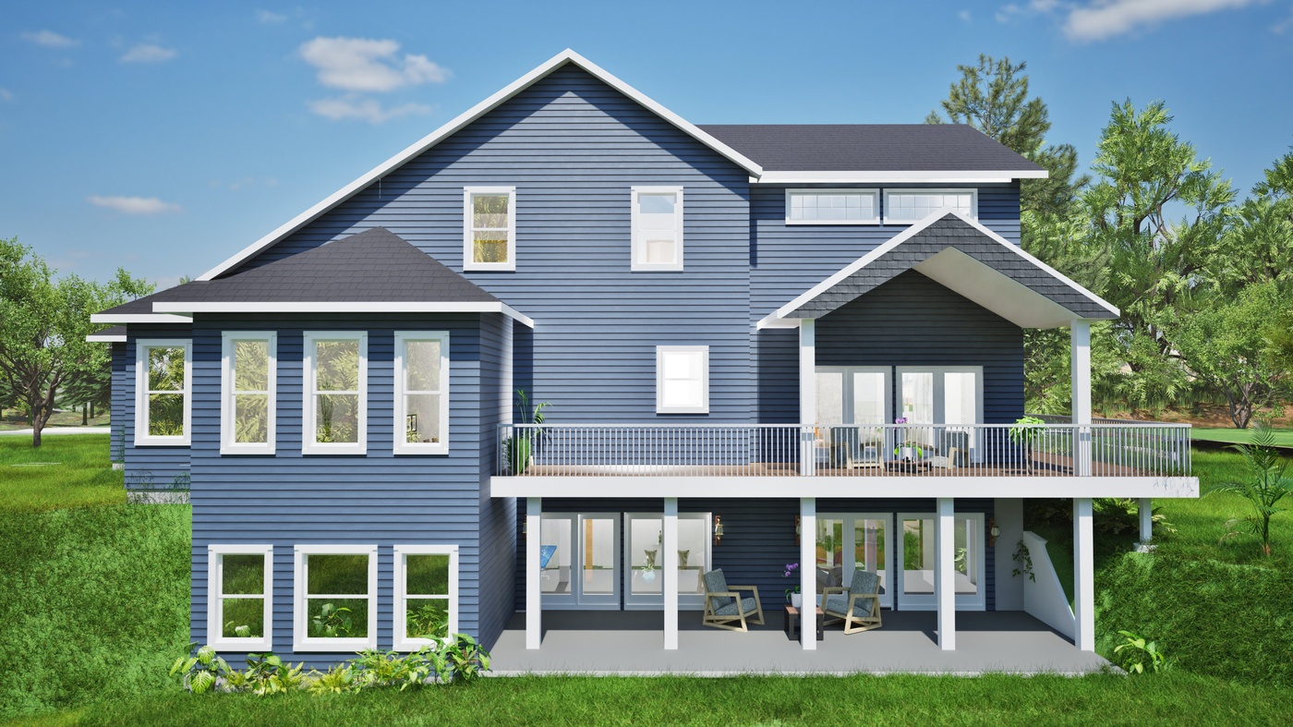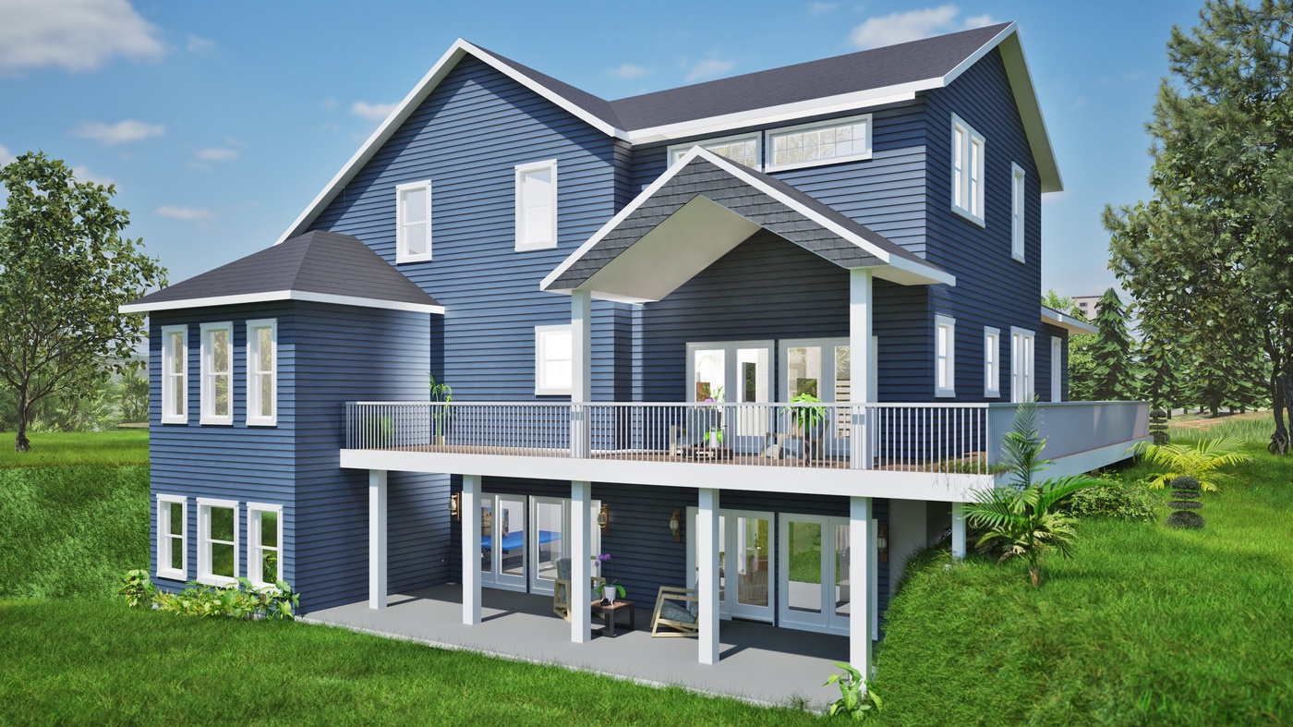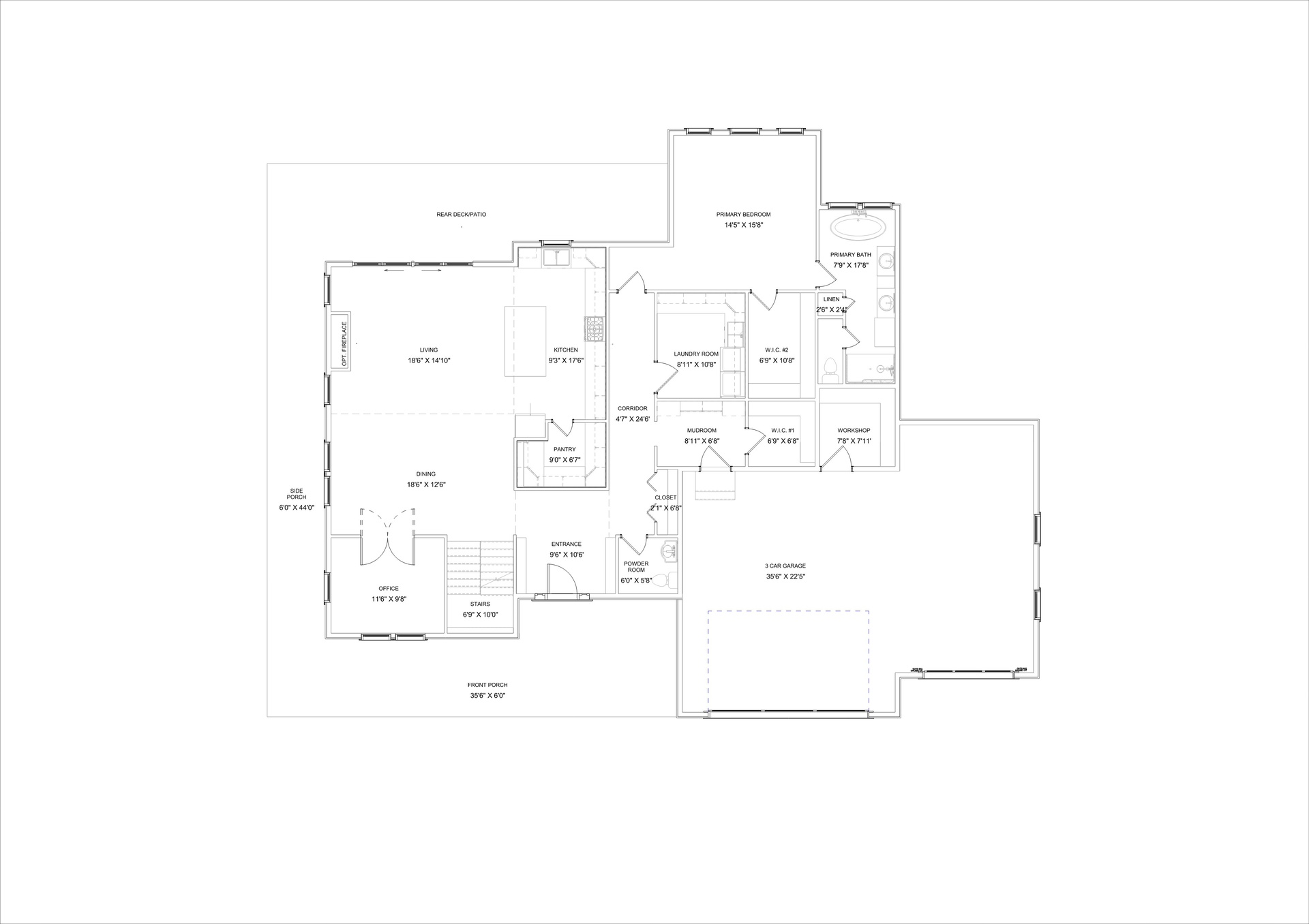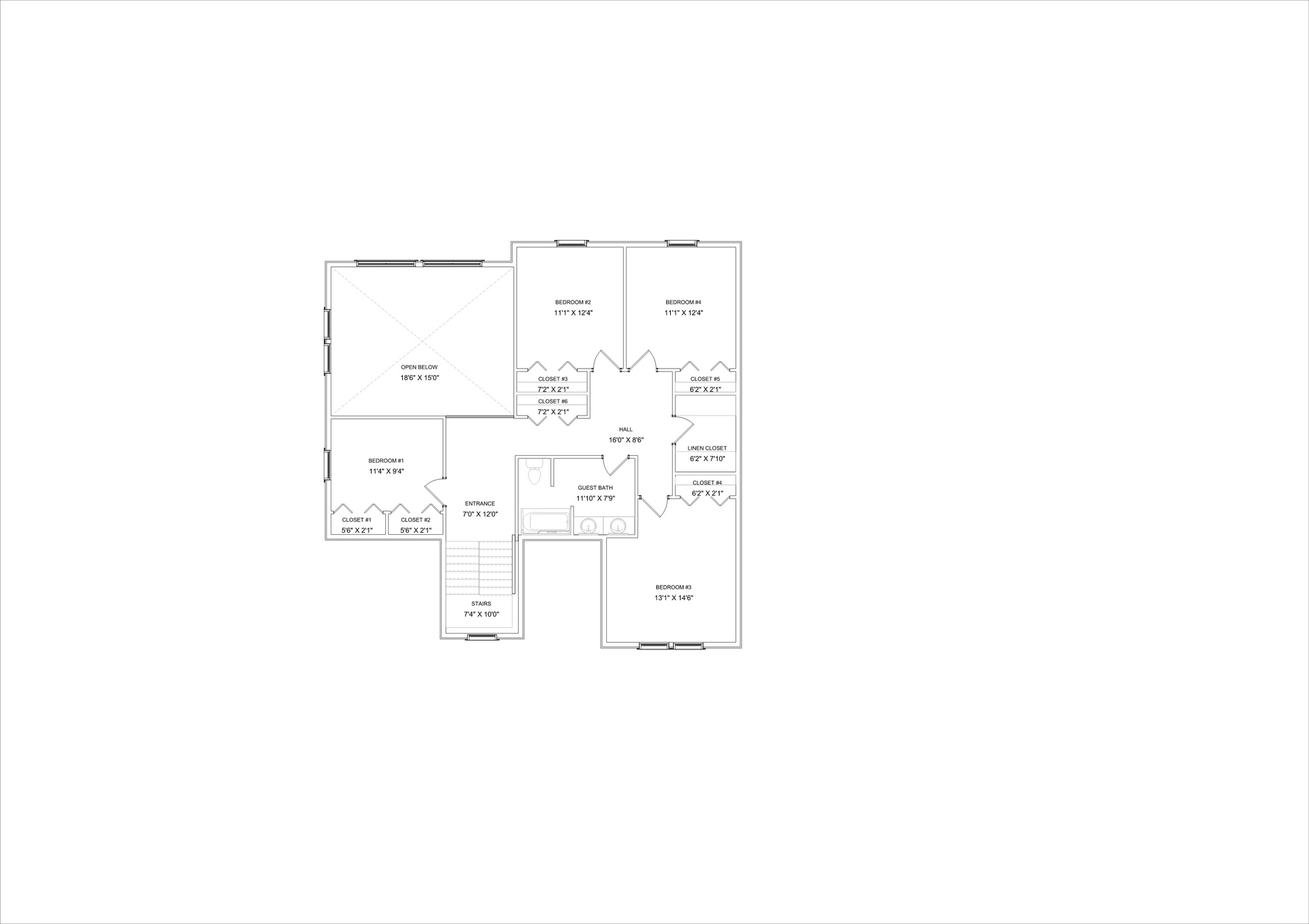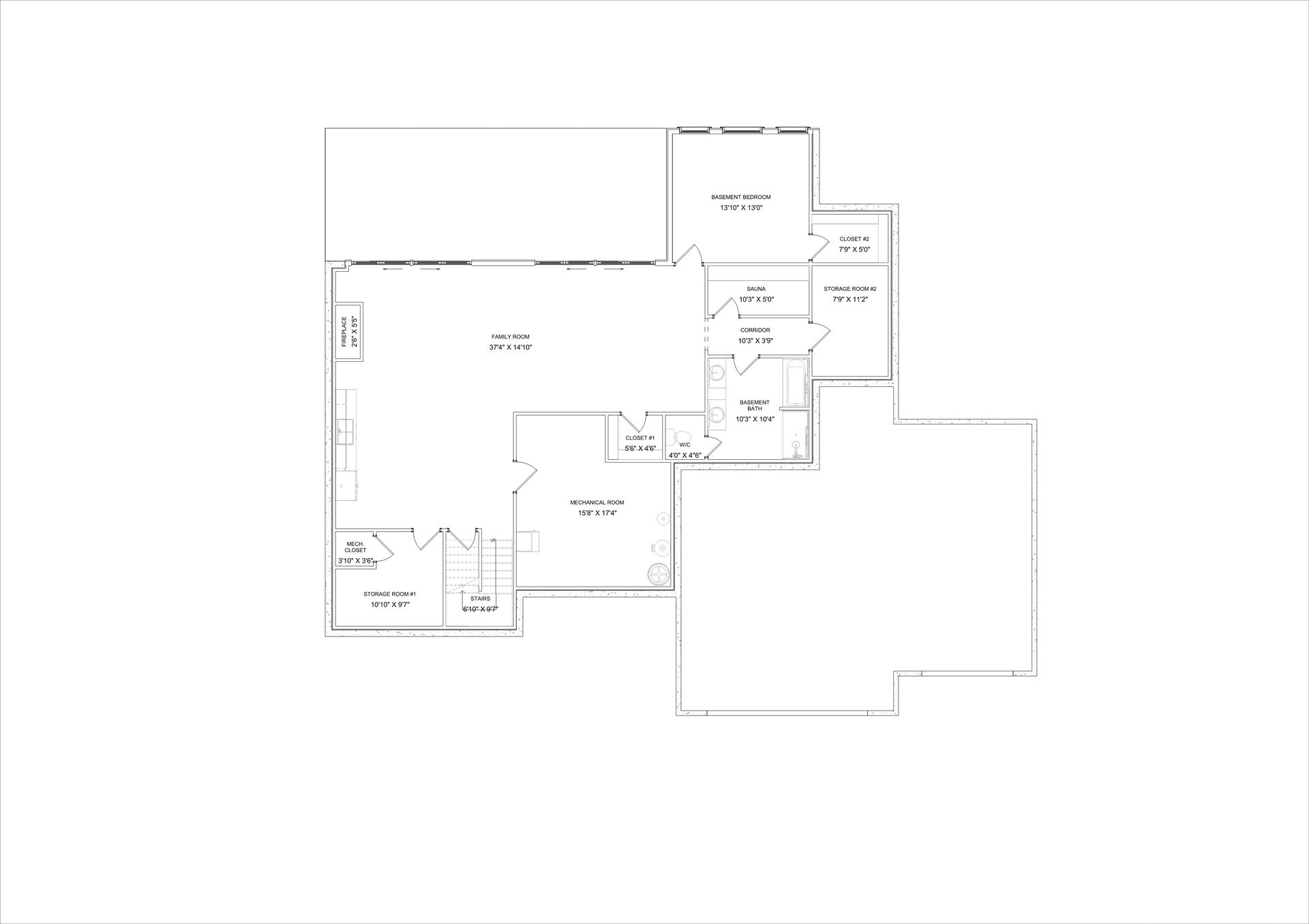Premier Collection - Superior 3Car
Explore what makes this floor plan unique
Superior 3Car
The Superior is a standout model in our Premier Collection, designed for those who want spacious living spread across three levels — main, upper, and walkout lower. With a balance of luxury and practicality, this home is ideal for families seeking open-concept living with private spaces and modern amenities.
The main floor delivers a large, open kitchen that flows into the dining and living areas, complete with vaulted ceilings and optional fireplace. A walk-in pantry, mudroom, and private office make this home functional for everyday life. The primary suite is tucked toward the rear of the main floor and includes a large en-suite bathroom with double vanity, soaking tub, and dual walk-in closets. Sliding doors lead directly to a covered deck, perfect for outdoor relaxation and entertaining.
Upstairs, the Superior includes four additional bedrooms with ample closet space and a full bath with dual vanities. The upper hall overlooks the open great room below, adding architectural depth and natural light throughout the core of the home.
The lower walkout level provides roughly 2,000 square feet of additional living space with a wide-open family room, an additional bedroom, bathroom, and even a dedicated sauna. Optional bar and fireplace features make this level an entertainer’s dream, while generous storage rooms and a mechanical area provide flexibility and function.
Main House:
- Open-concept main living area with vaulted ceilings
- Expansive kitchen with large island and walk-in pantry
- Dining area opening to great room with optional fireplace
- Private office near the front entry with French Doors
- Primary suite on main floor
- Large en-suite bathroom with soaking tub, walk-in shower, and double vanity
- Dual walk-in closets for the primary suite
- Laundry room and mudroom with built-in storage
- Powder room conveniently located near the garage entrance
- 6' windows
- Covered front porch and rear deck for outdoor living
Second Floor:
- Four guest bedrooms with closets
- Shared full bathroom with double vanity
- Central hallway overlooking main living area below
- Optional linen storage and open stair design for light flow
Three Car Garage:
- Large 3-car garage with over 800 square feet of space
- Side access door for exterior entry
- Windows for natural light
- Optional attic trusses and powered stairs and lift for storage
- Optional cabinets, counters, sink, insulation, heat and other features that turn a garage into an extension of the house
- Floor drain
Basement Features:
- Approximately 2,000 square feet of potential finished living area
- Large family room with optional fireplace
- Bedroom with full closet
- Full bathroom with tub/shower and large vanity
- Optional wet bar for entertaining
- Dedicated sauna space
- Two large storage rooms that can be finished for more living space
- Mechanical room with additional storage capacity
- Nine-foot ceilings for an open and spacious feel
