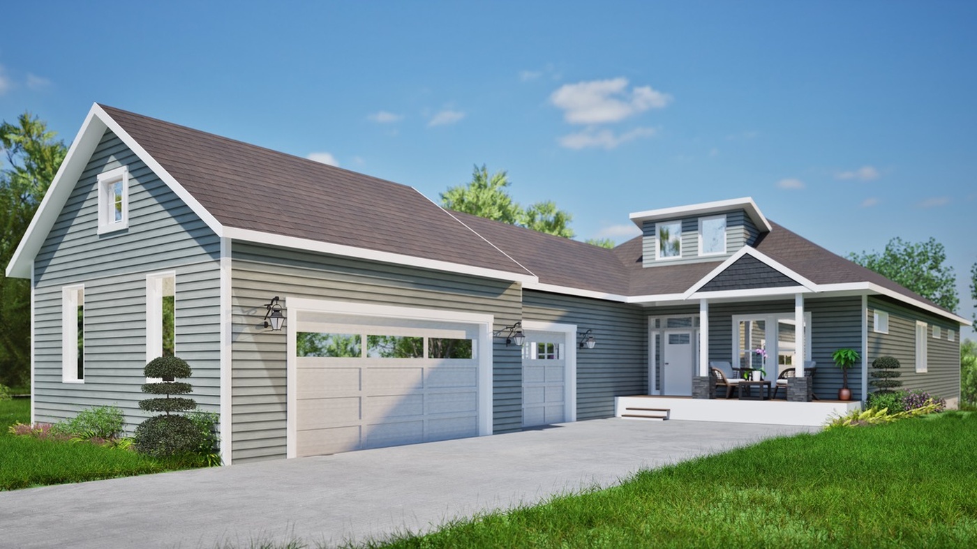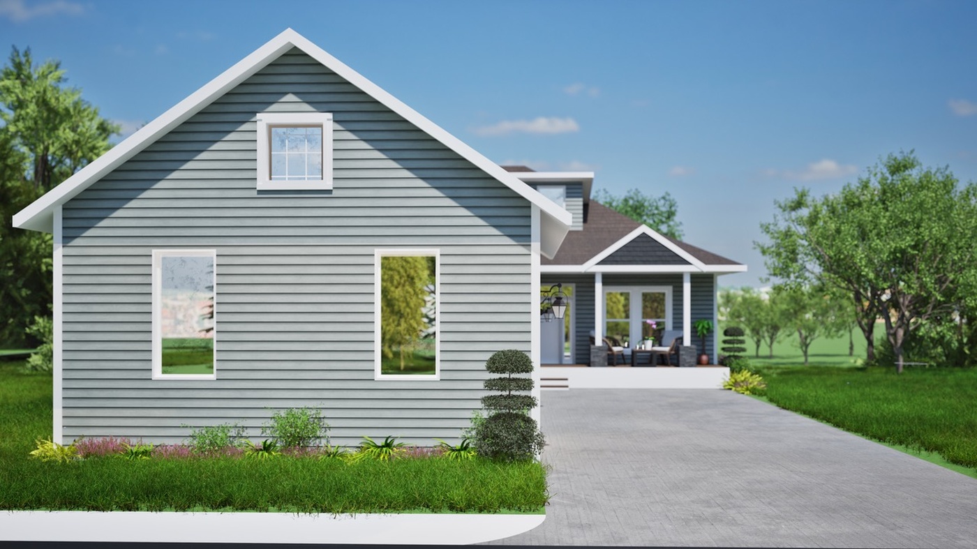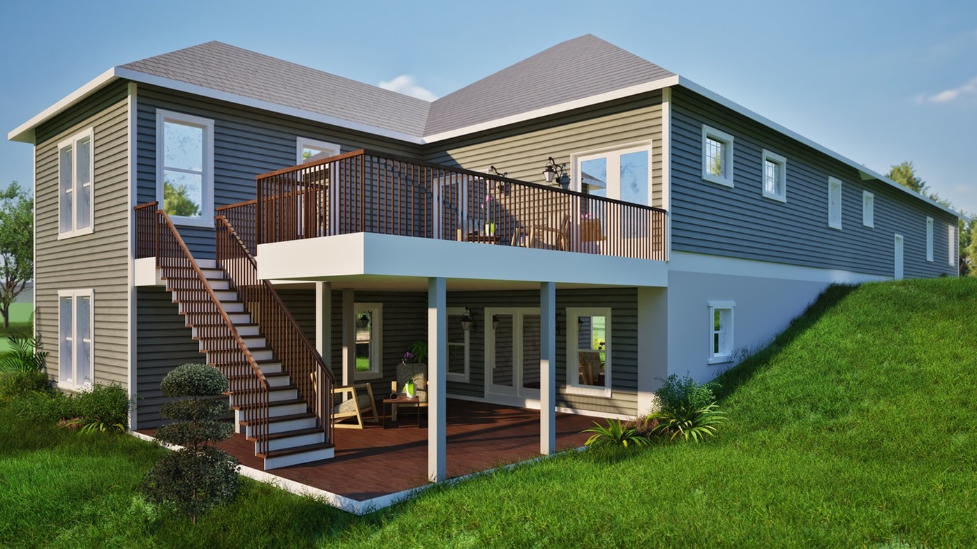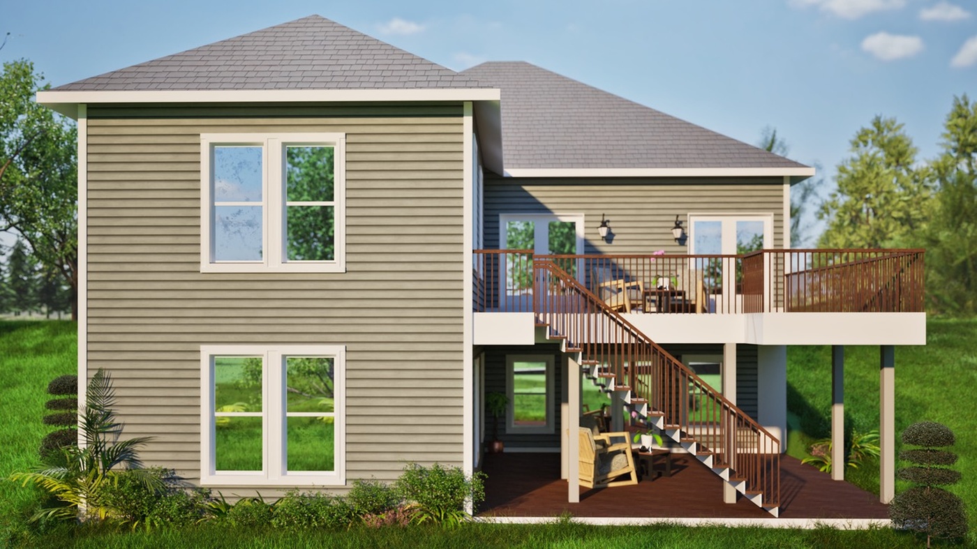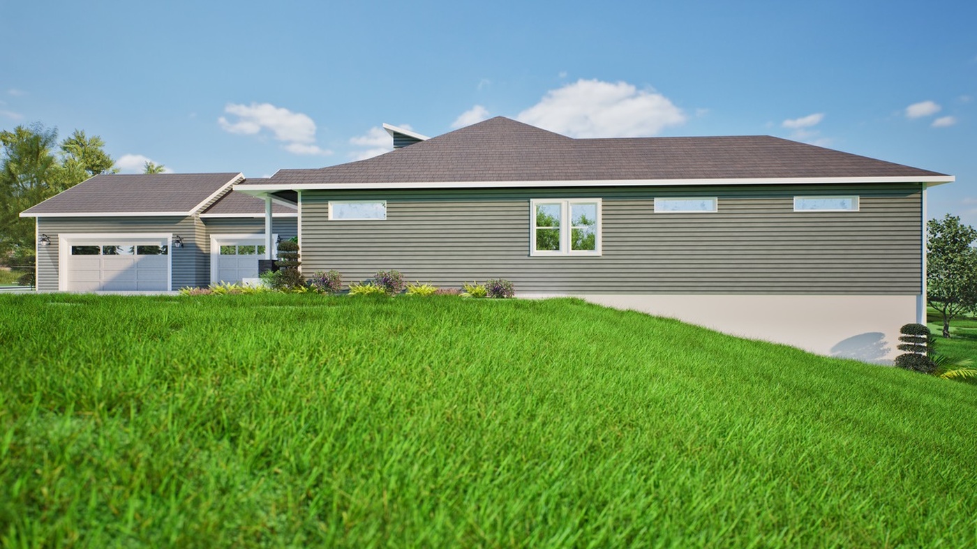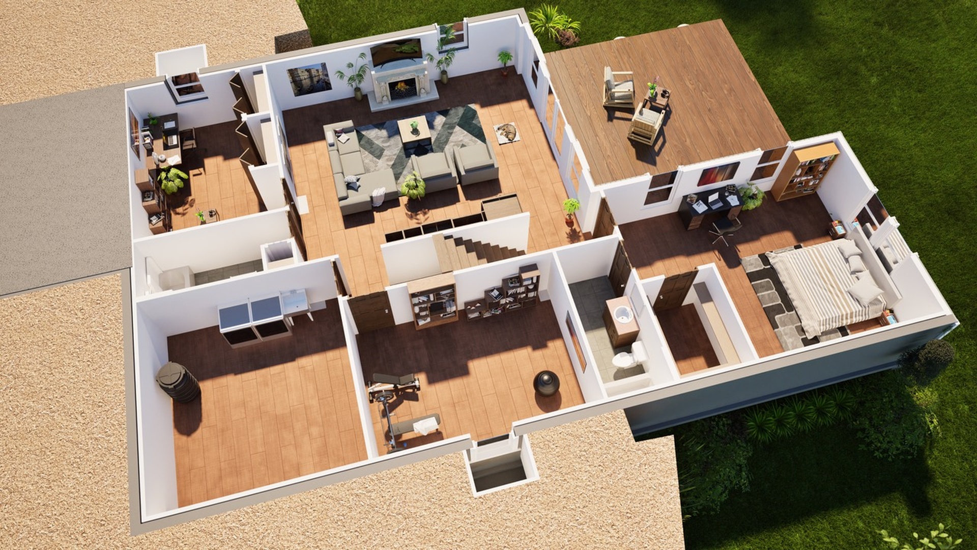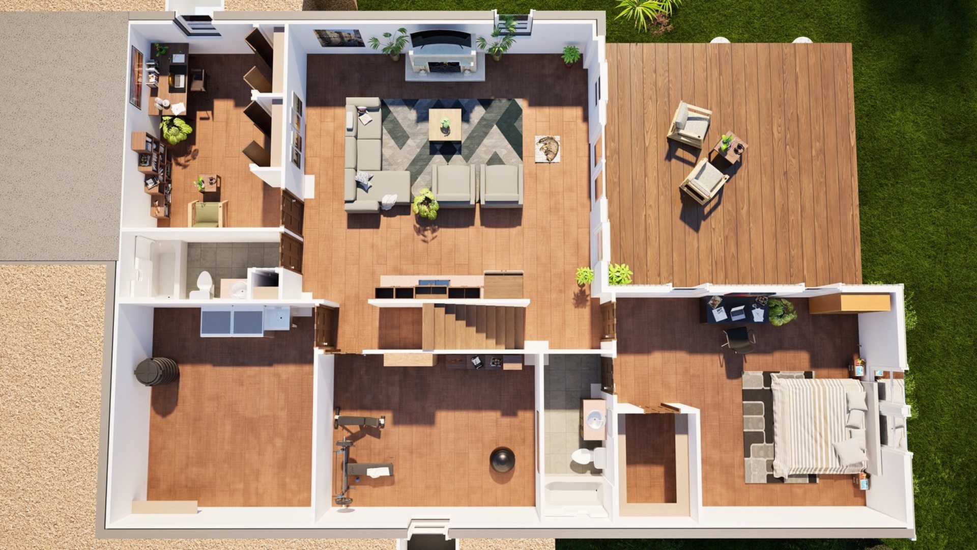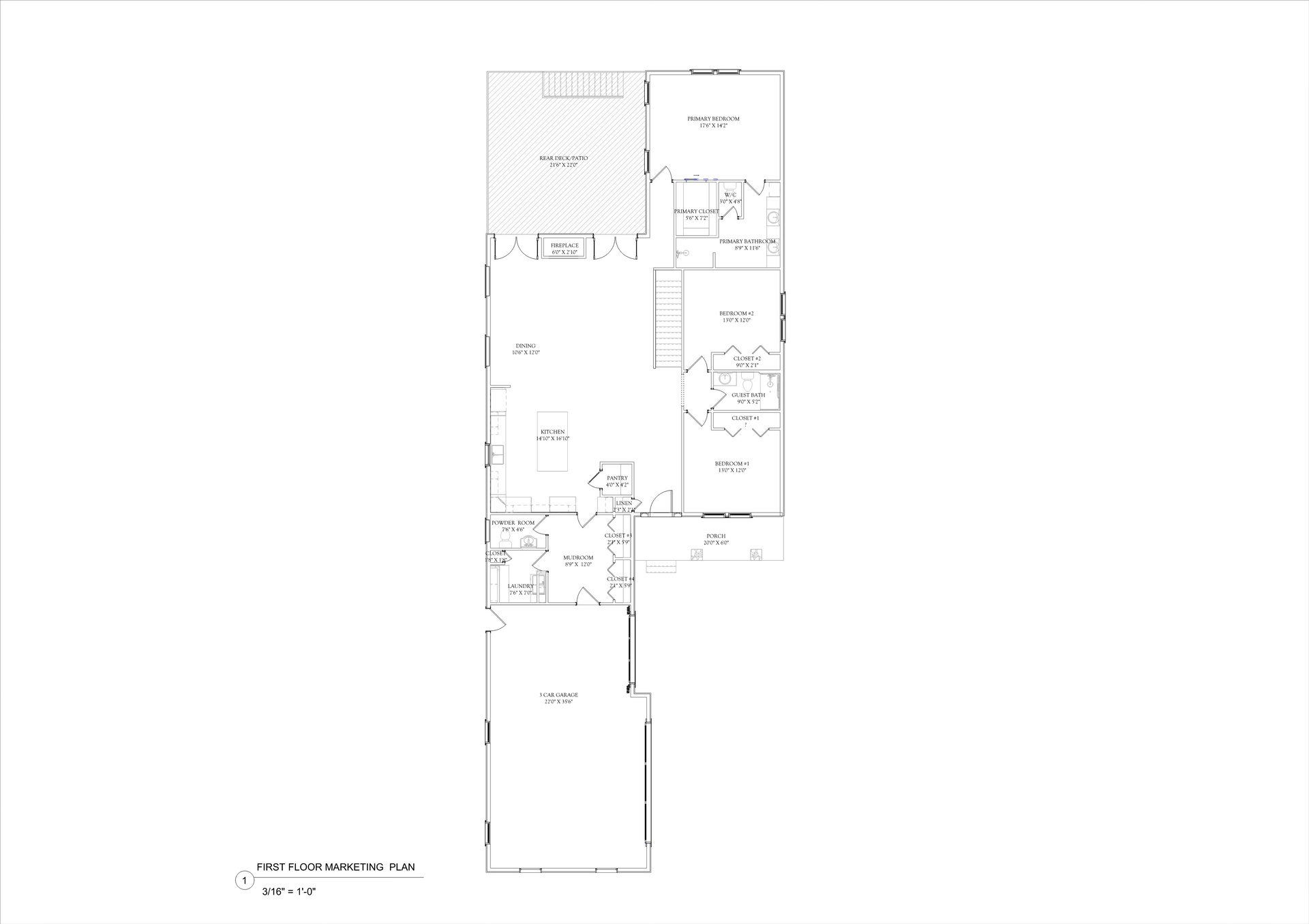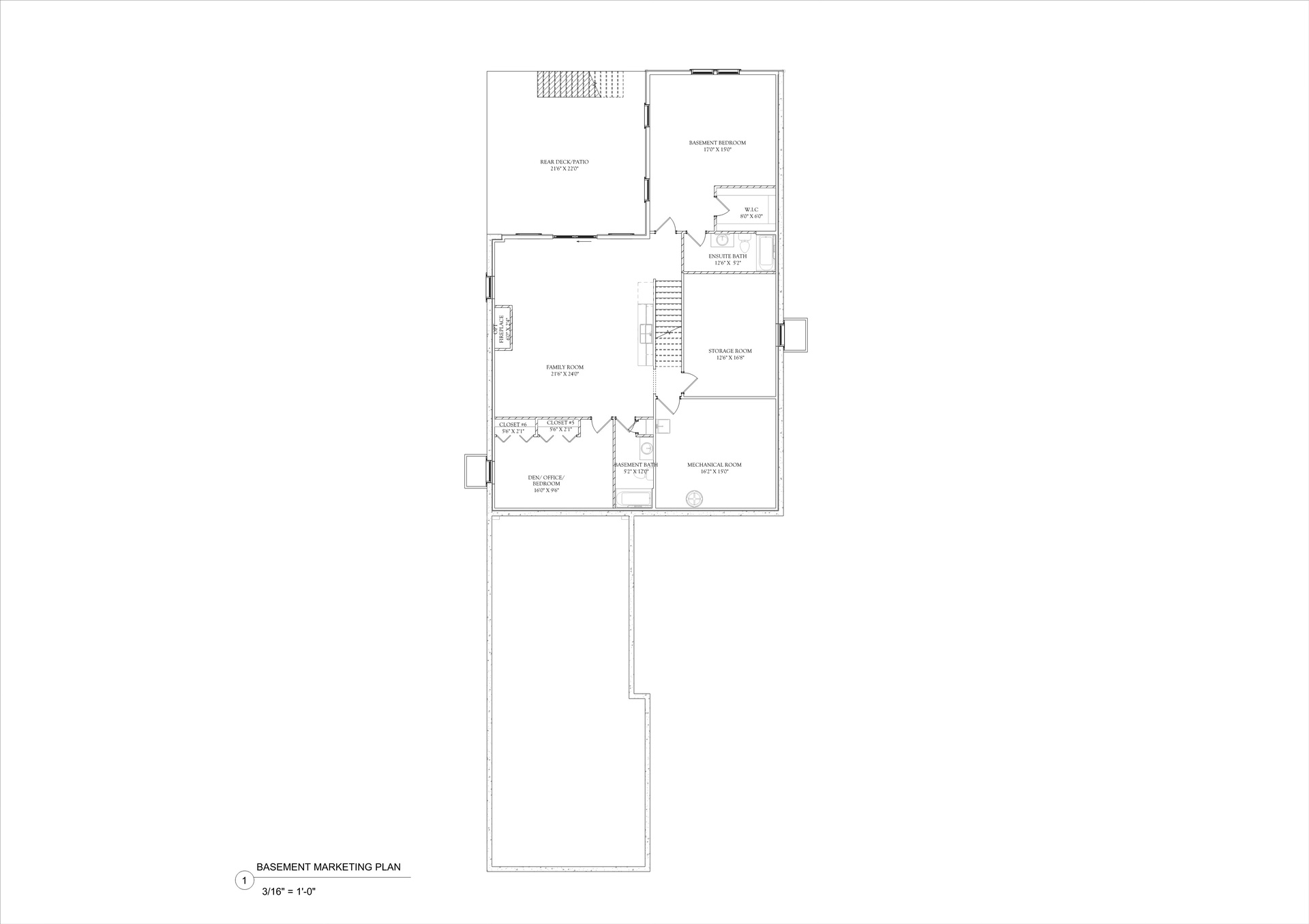Premier Collection - Huron 3Car
Explore what makes this floor plan unique
Huron 3Car
The Huron is a bold addition to our Premier Collection, offering an expansive, open-concept design with an elevated walkout basement. From the moment you step inside, the Huron delivers the space and craftsmanship that define the Superior lineup — combining comfort, flexibility, and refined style.
The main floor showcases a large kitchen with a generous island and walk-in pantry that opens seamlessly into the great room and dining area. Vaulted ceilings, abundant natural light, and optional fireplace create a warm and inviting space for everyday living and entertaining. The primary suite sits privately at the back of the home with direct access to the covered rear deck — the perfect spot to enjoy morning coffee or evening sunsets.
If the main floor isn’t enough to impress, the lower level will. The Huron’s walkout basement offers around 2,000 square feet of potential finished living space, with a wide-open family room, additional bedrooms, a full bath, and an optional bar or fireplace. Whether you’re hosting guests or creating the ultimate entertainment area, the Huron delivers the flexibility to make it your own.
Main House:
- Expansive kitchen with large island and abundant counter space
- Separate walk-in pantry with cabinetry and shelving
- Open-concept dining area adjoining the great room
- Large living room with fireplace
- Vaulted ceilings throughout main living spaces
- Two spacious guest bedrooms toward the front of the home
- Private primary suite at the rear with covered deck access
- Large en-suite bathroom with double vanity and walk-in shower
- Generous walk-in closet attached to master bath
- Oversized windows for natural light
- Powder room conveniently located off the mudroom
- Dedicated laundry room with storage
Three Car Garage:
- A side door from garage to outside
- Windows for natural light
- Floor drain
- Optional attic trusses and powered stairs and lift for storage
- Optional cabinets, counters, sink, insulation, heat and other features that turn a garage into an extension of the house
Basement Features:
- Approximately 2,000 square feet of potential finished space
- Two additional bedrooms with closets
- Full bathroom with tub/shower and large vanity
- Wide-open family or recreation room
- Optional wet bar and fireplace
- Nine-foot ceilings for an airy, open feel
- Optional fireplace
- Mechanical room with lots of additional space for storage
