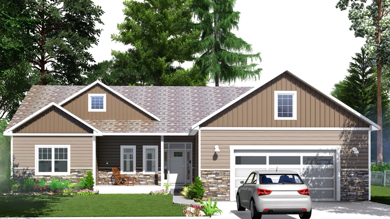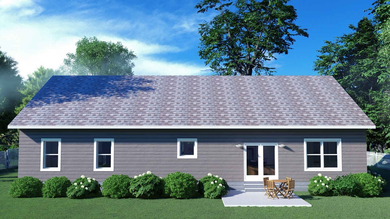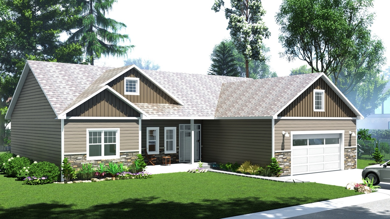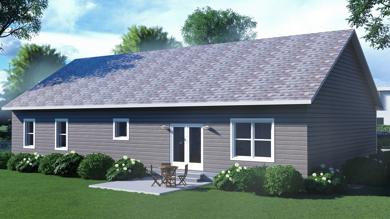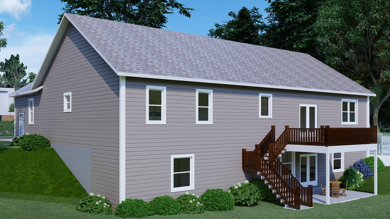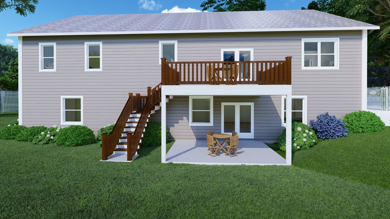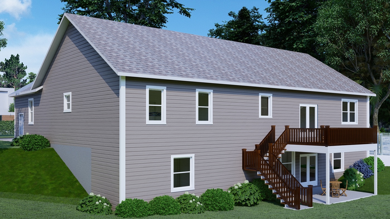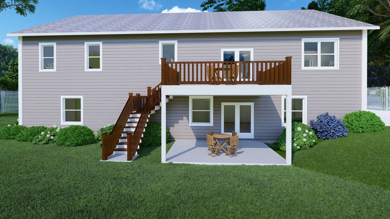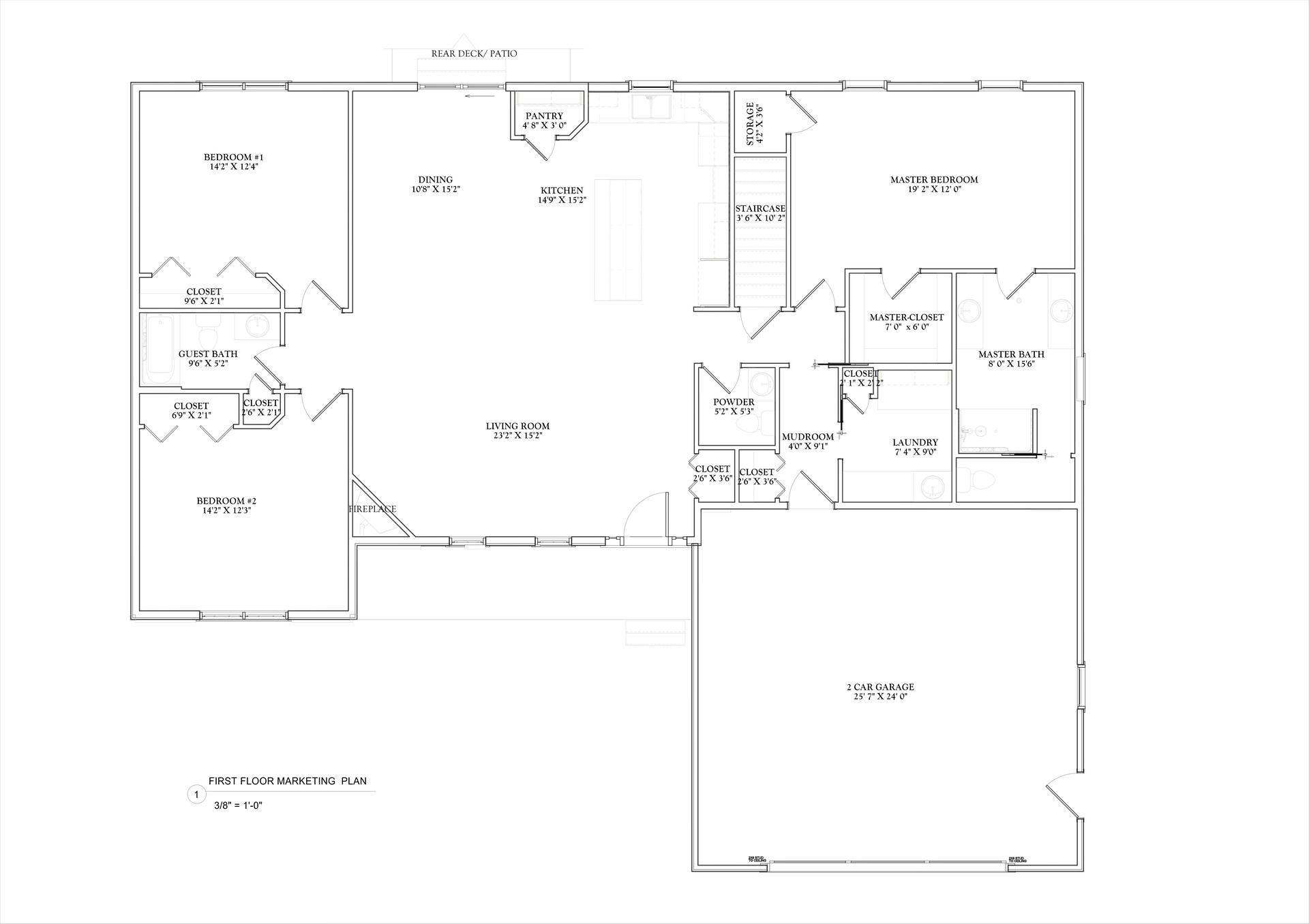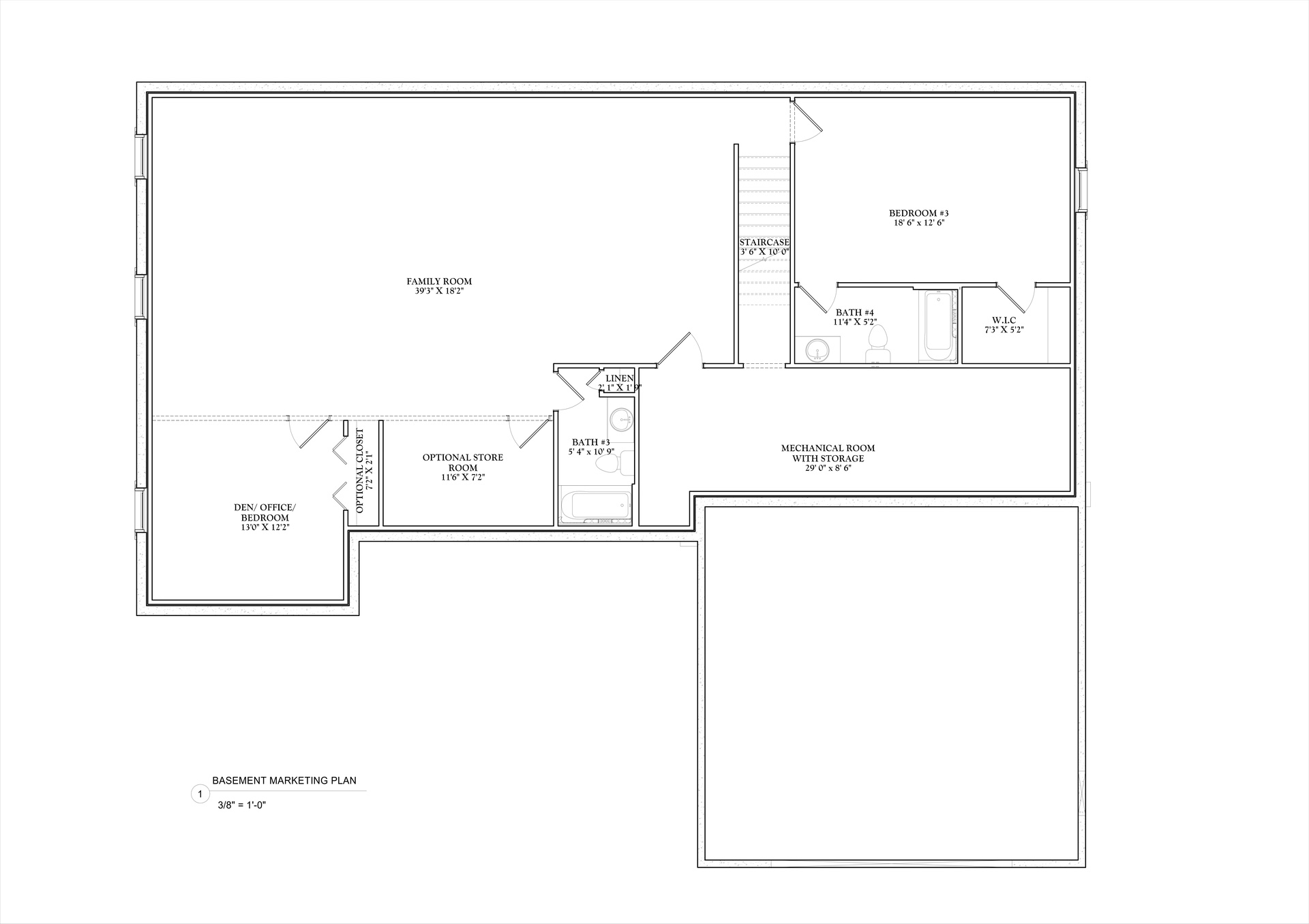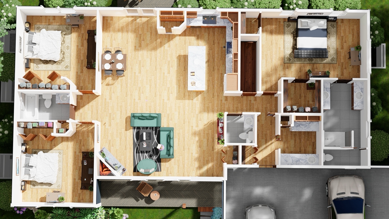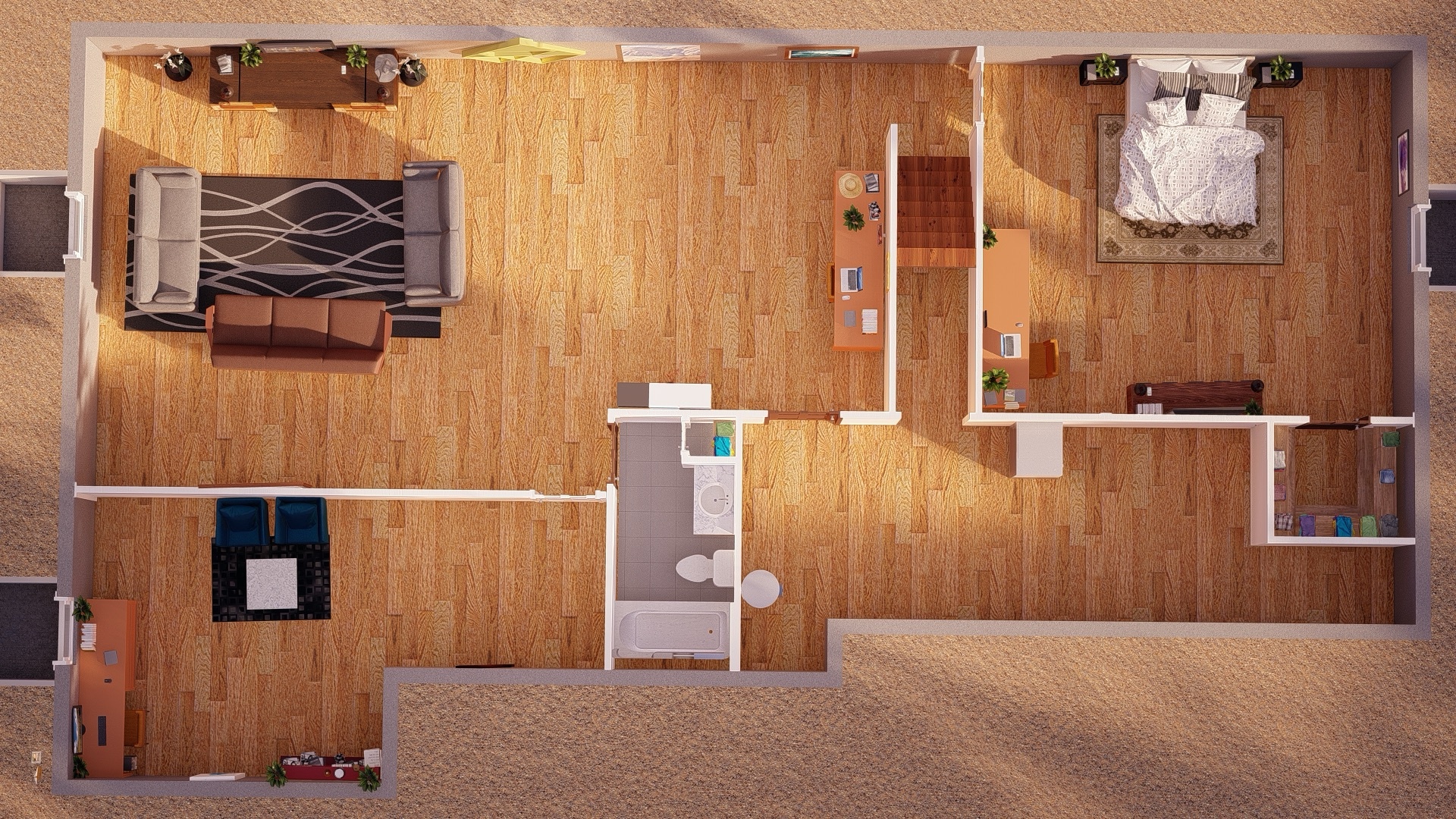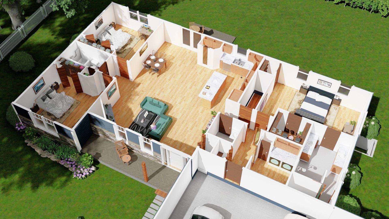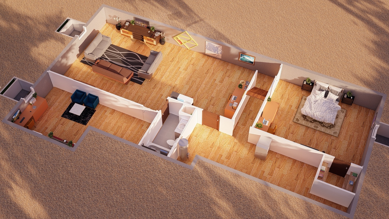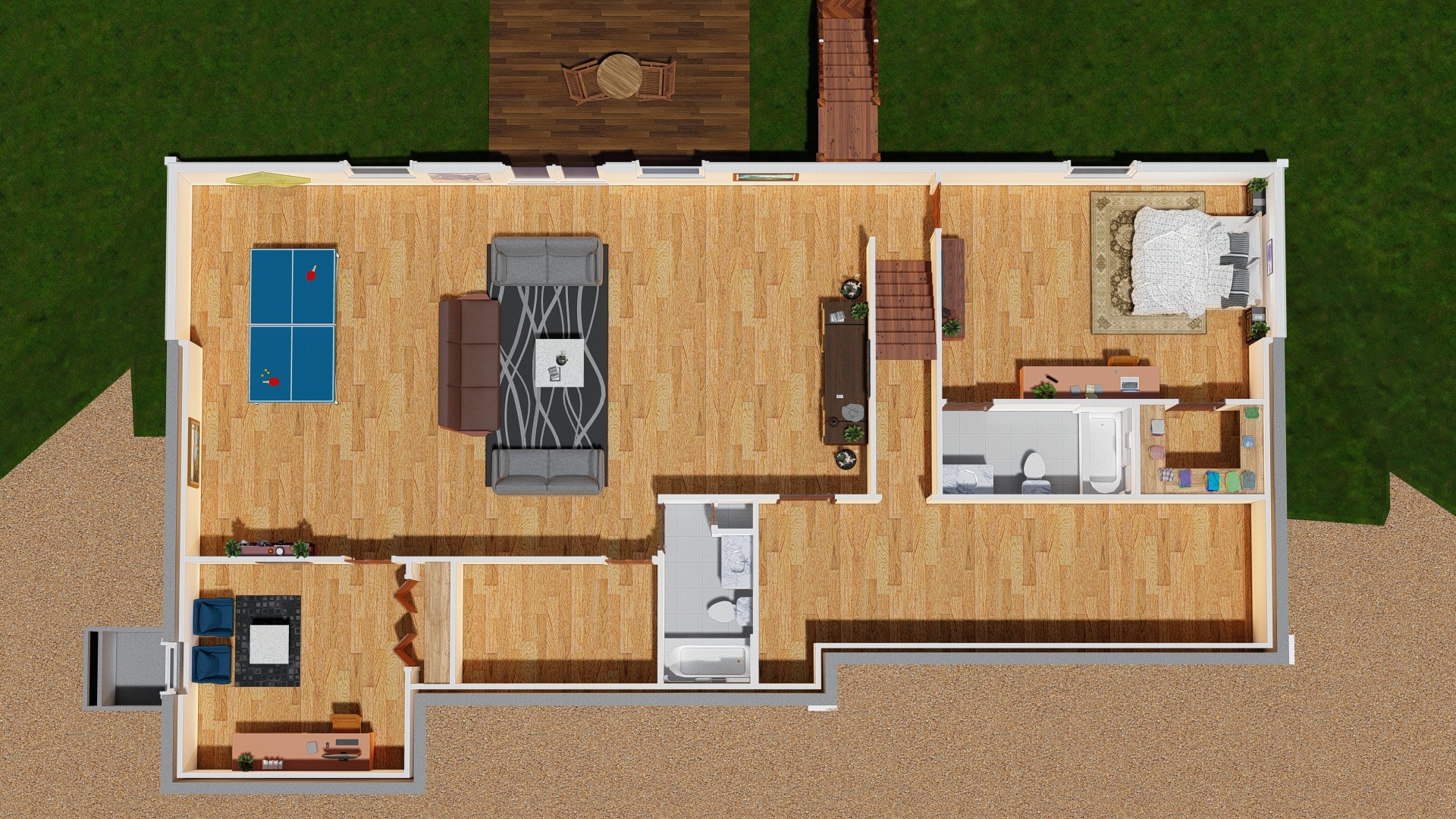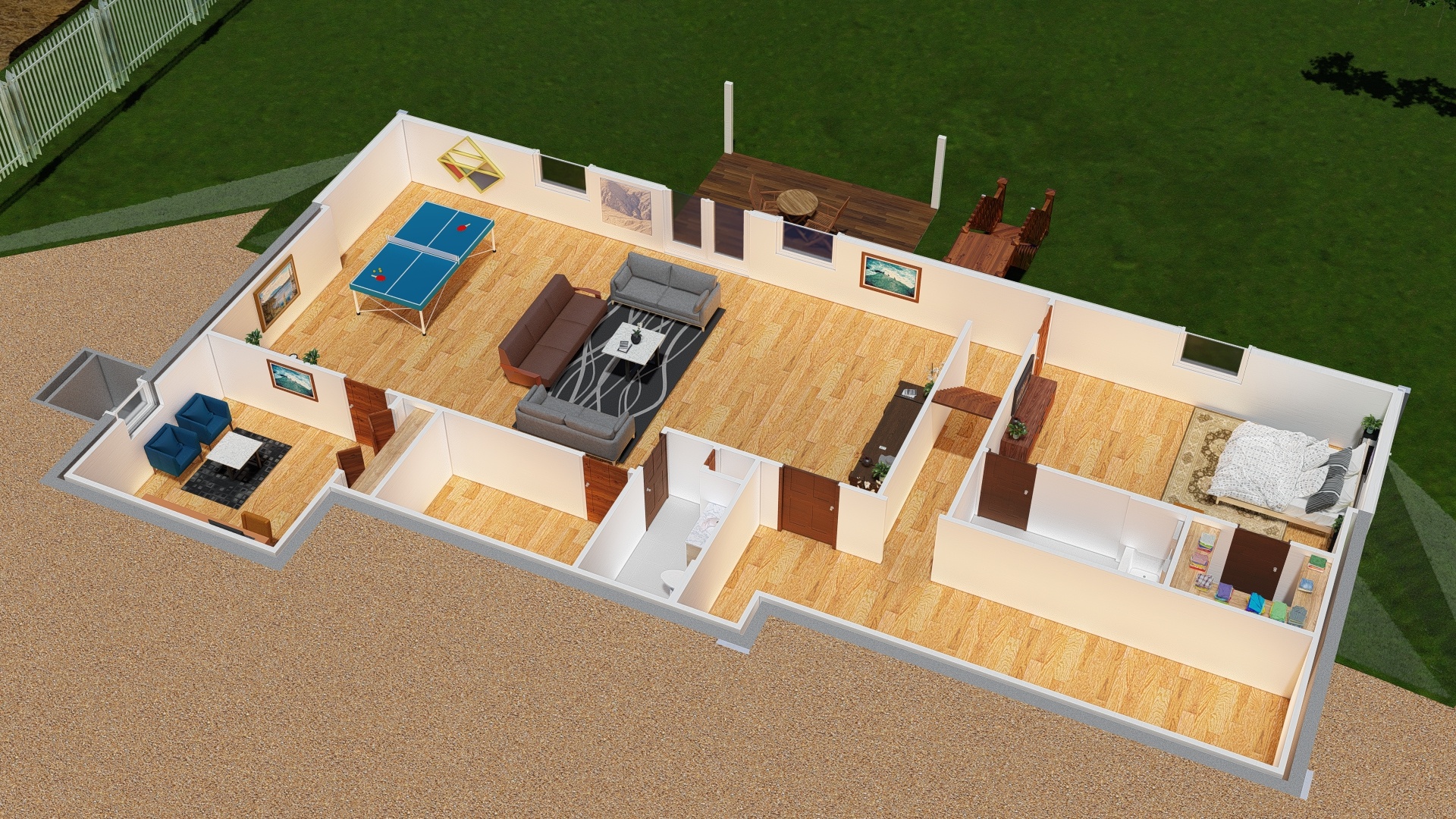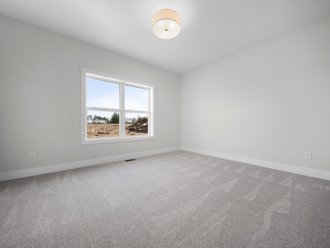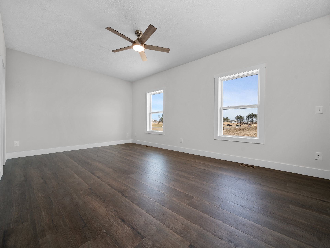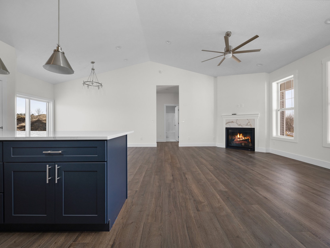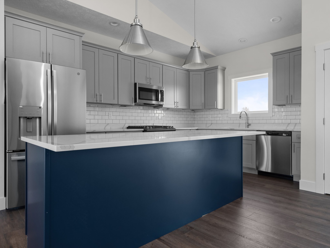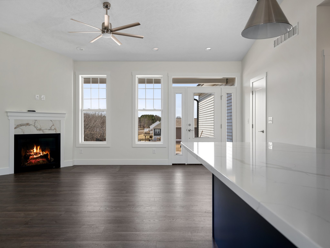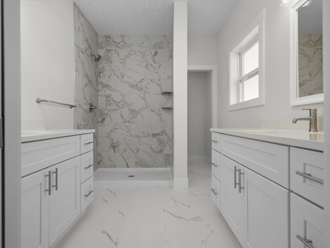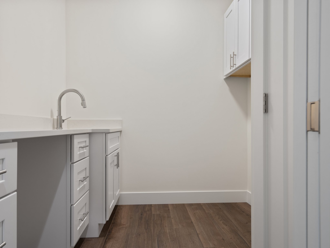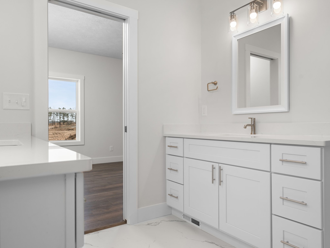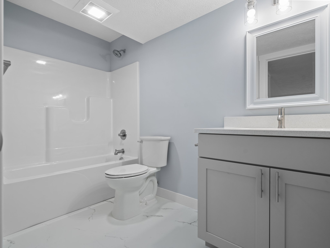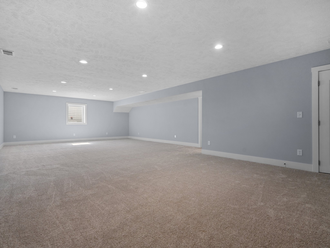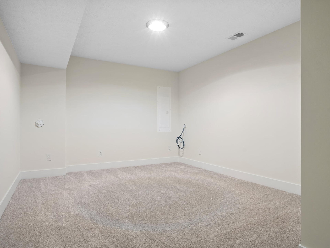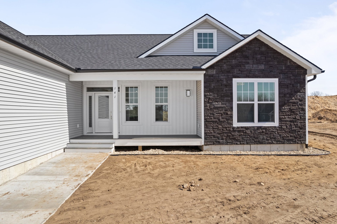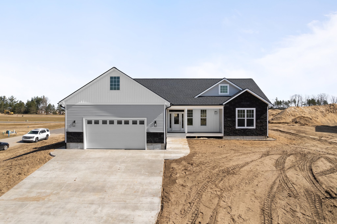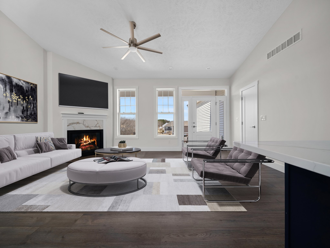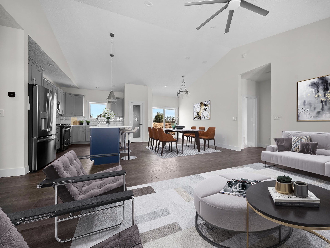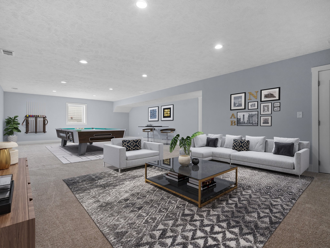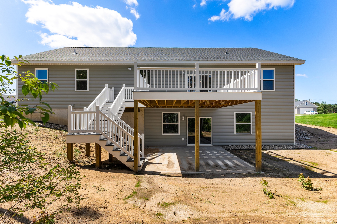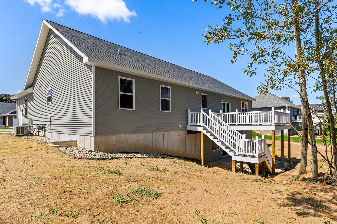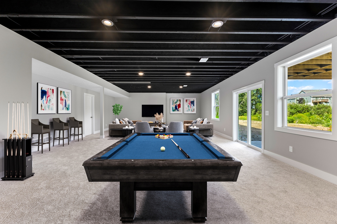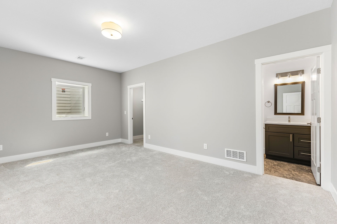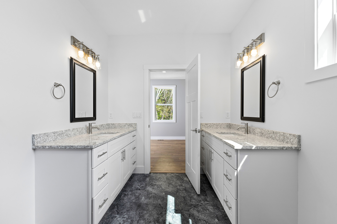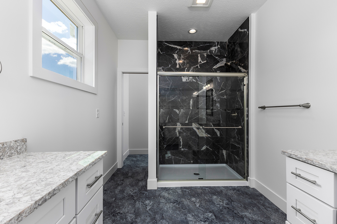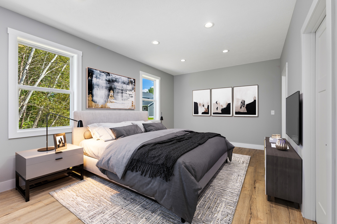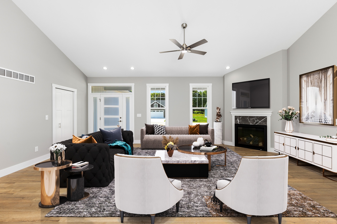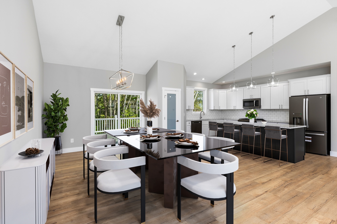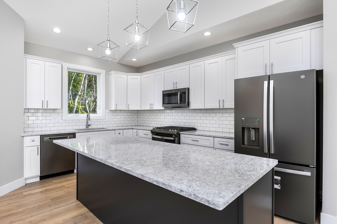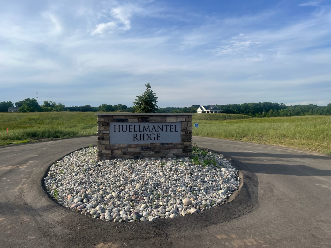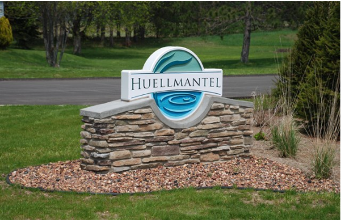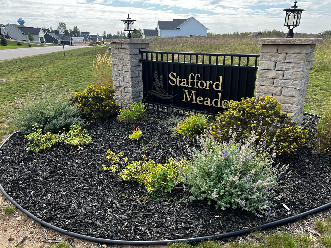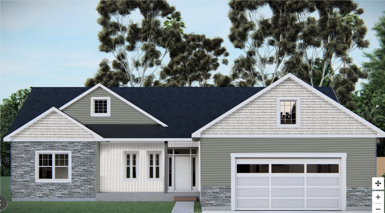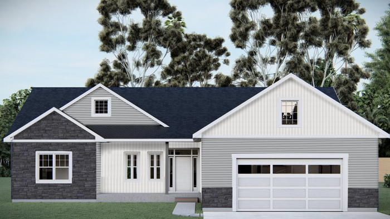Heritage Collection - Willow 2Car
Explore what makes this floor plan unique
Willow 2Car
The Willow is the largest floor plan Rock Creek currently offers. There is a large living room, dining room and kitchen and the vaulted ceiling creates a great space to entertain and live. With a finished basement, this home has over 3500 SF
Main House:
- Nice entry closet as you come in front door
- Main room with over 500 SF of space including a fireplace and space for almost any furniture layout
- There is a separate area for a dining room table that is large enough for a big family gathering
- Very large kitchen with an extra large center island, tons of cabinets and great counter space for cooking.
- Large butler pantry that can have upper and lower cabinets and counters
- Main room has a vaulted ceiling making the living, dining and kitchen seem very large
- Nine foot ceilings
- A separate laundry room with cabinets, counter, deep laundry sink and a nice linen closet
- A powder room on the first floor
- Coat closet in the mud room area
- Very large master bedroom with a two walk in closet and great shelving
- Master bathroom with two sinks separate vanities and a separate commode room
- Shower can be one piece or upgrade to tile
- Two very large guest bedrooms on the second floor with ample closet space
- Guest bath with nice vanity cabinets and an full linen closet
- Large front porch and back deck or patio options
Two Car Garage:
- Two car garage deep enough for most vehicles
- A side door from garage to outside
- Windows for natural light
- Floor drain built in
- Optional attic trusses and powered stairs and lift for storage
- Optional cabinets, counters, sink, insulation, heat and other features that turn a garage into an extension of the house
Basement Features:
- Nine foot ceilings for a wide open feel
- A very large guest bedroom with walk-in closet and its own full bathroom
- An office / den that can also be used as a second bedroom
- A storage room that can also be finished as a office
- Guest bathroom with tub/shower and large vanity
- Wide open family room with additional storage under the stairs
- Up to four window wells for great lighting
- Mechanical room with lots of additional space for storage
Walkout Version:
- Full size single hung window to family for more light
- Patio door to outside patio
- Large deck on first floor with staircase to patio
Willow 2Car Drawings
Willow 2Car - Videos
Willow 2Car Image Gallery
Communities Where this model can be built
Huellmantel Ridge
Welcome to Huellmantel Ridge, one of Traverse City’s most beautiful new communities, nestled in the woods along the shores of South Twin Lake. With 28 premium residential lots—featuring waterfront, wooded, walk-out, and water view options—Huellmantel Ridge offers the perfect blend of natural beauty and modern convenience. Enjoy fishing, swimming, and non-motorized boating on the peaceful lake, or stroll or bike to nearby favorites like Moomers Ice Cream and the local market. Just minutes from top-rated schools, Munson Medical Center, and downtown Traverse City, this serene setting offers an ideal lifestyle for families, retirees, and nature lovers alike. Come experience Northern Michigan living at its finest—let us help you build your dream home at Huellmantel Ridge.
$599,000 - $799,000
Hills of Huellmantel
Nestled between Long Lake and Traverse City, Hills of Huellmantel offers spacious lots and beautifully crafted homes. With abundant green space and interconnected roads, it’s perfect for peaceful walks and bike rides through the neighborhood. Take a quick ride to Moomers for a treat, or spend the day at the nearby public beaches at Long Lake or Twin Lakes. Twin Lakes Park also features scenic hiking trails, a pavilion, a children’s playground, and a launch area for kayaks or small boats. If you're looking to experience Northern Michigan living at its best, come explore Hills of Huellmantel and let us help you build the home of your dreams.
$599,000 - $799,000
Stafford Meadows
Stafford Meadows is one of Traverse City's best values, offering spacious homesites—some up to ¾ of an acre—with city water and sewer. Phase I is nearly sold out, and Phase II is now underway with a variety of incredible lots available. Just minutes from Silver Lake Park and its public boat launch, this community combines convenience, natural beauty, and unbeatable value. Come see what’s next at Stafford Meadows—we’d love to show you the future of this growing neighborhood.
Starting from: $375,000
