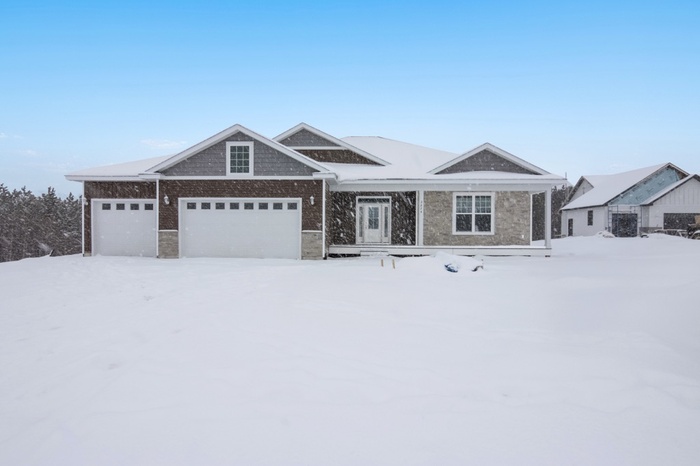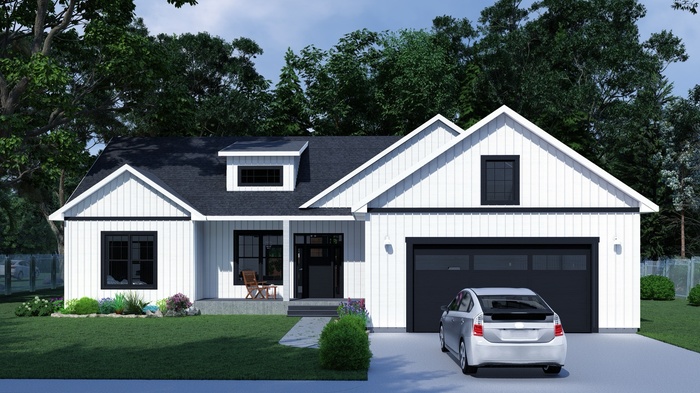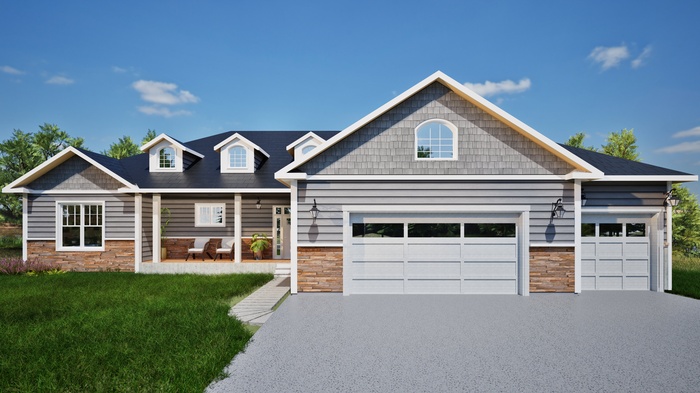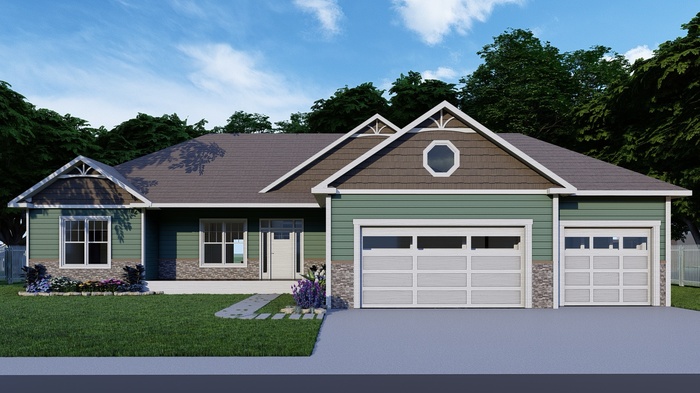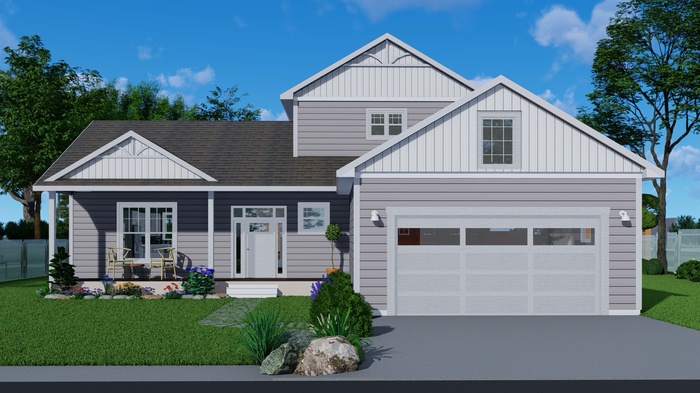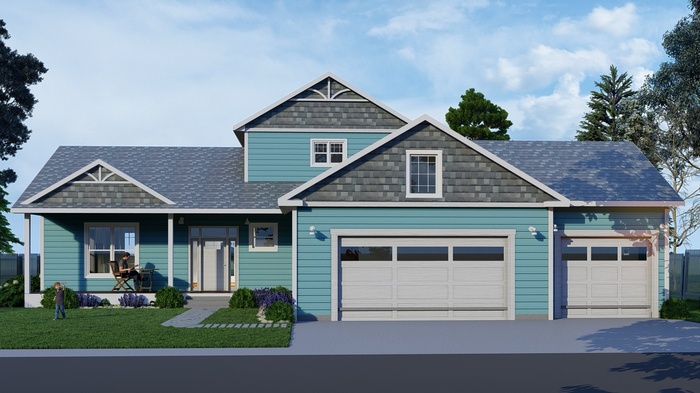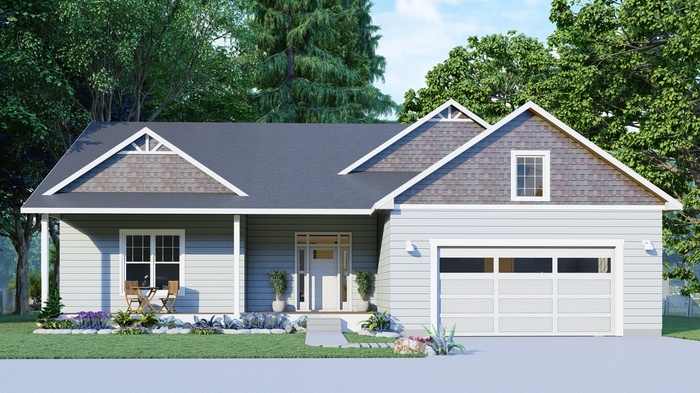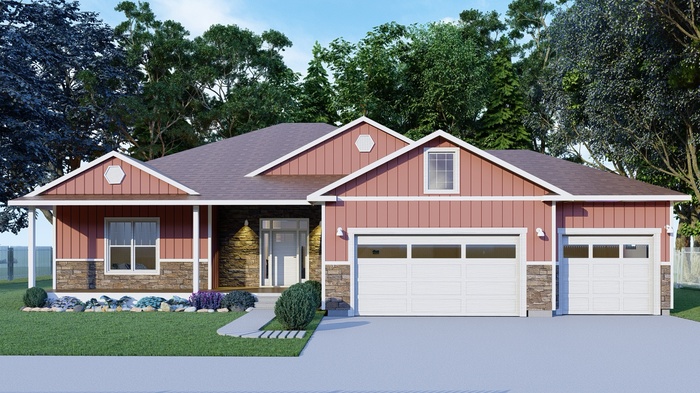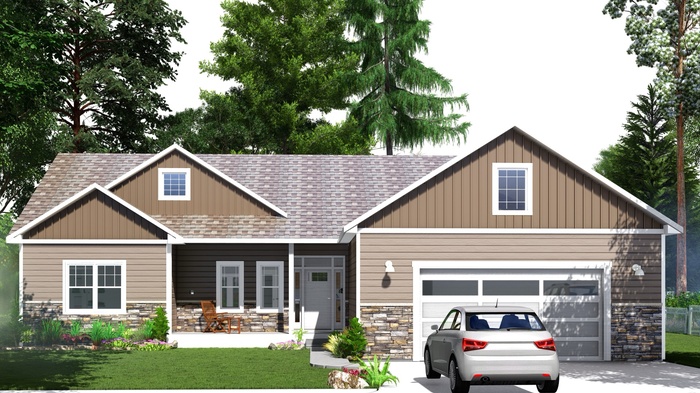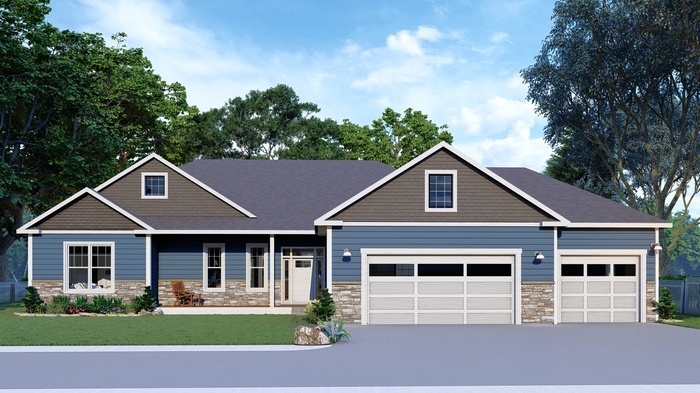Huellmantel Ridge
3848 Angling, Traverse City MI 49685
(231) 375-2017
Welcome to Huellmantel Ridge
3848 Angling, Traverse City MI 49685
Huellmantel Ridge is one of the most picturesque subdivisions in the Traverse City region. Nestled in the woods surrounding South Twin Lake, this peaceful community captures the essence of up-north living the way it was meant to be. Located at 3848 Angling Way, it offers 28 premium residential building sites, including waterfront, wooded, walk-out, and water view lots—many with direct lake access and all with breathtaking views.
South Twin Lake is beloved for its quiet beauty, great fishing, and recreational opportunities like swimming and non-motorized boating. Whether you’re drawn to the water or the woods, this setting provides the perfect backdrop for your dream home. Huellmantel Ridge features modern conveniences including underground utilities, natural gas service, and access to cable and internet. Each lot supports well and septic, and association dues are just $312 annually, helping to maintain the integrity and charm of the neighborhood.
Just minutes from Long Lake Elementary and West Middle and Senior High Schools, the location is perfect for families. You'll enjoy easy access to downtown Traverse City, Munson Medical Center, and nearby recreational spots. Walk or bike to the iconic Moomers Ice Cream or grab a snack at the local market around the corner. Come explore this hidden gem and see why Huellmantel Ridge is one of Traverse City’s most desirable places to call home. Let us help you find your perfect lot and start building your future today.

