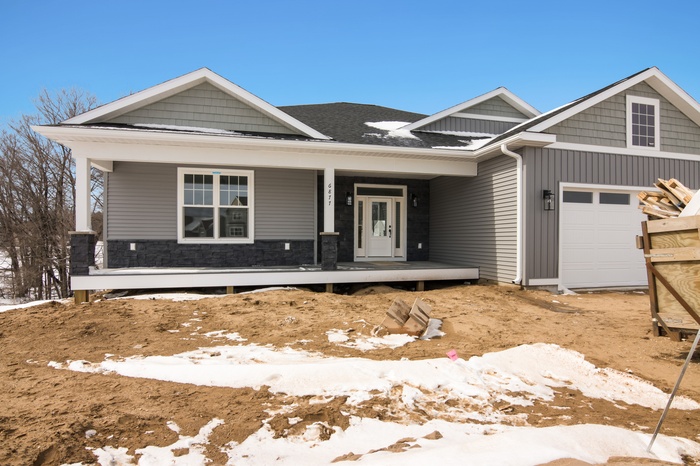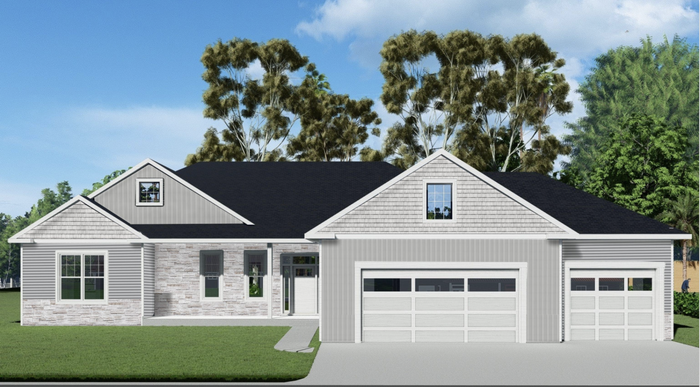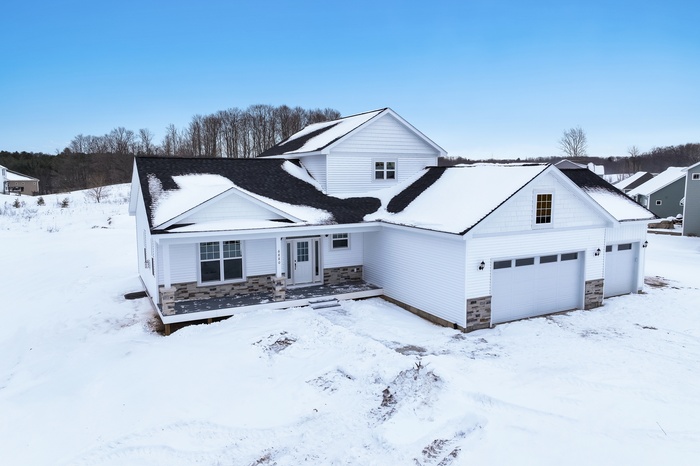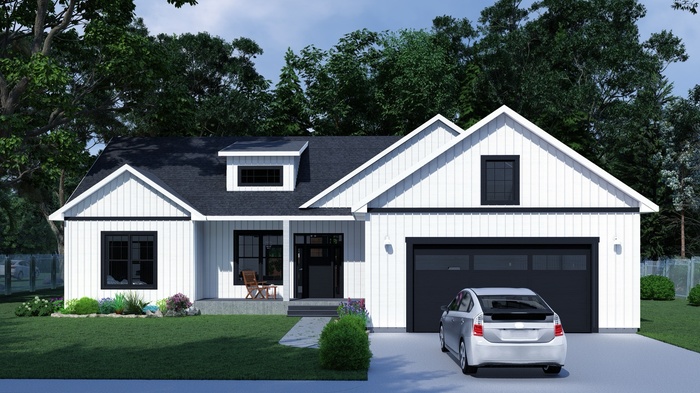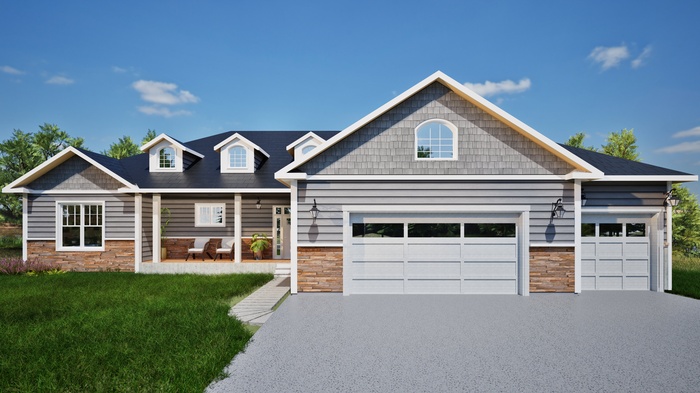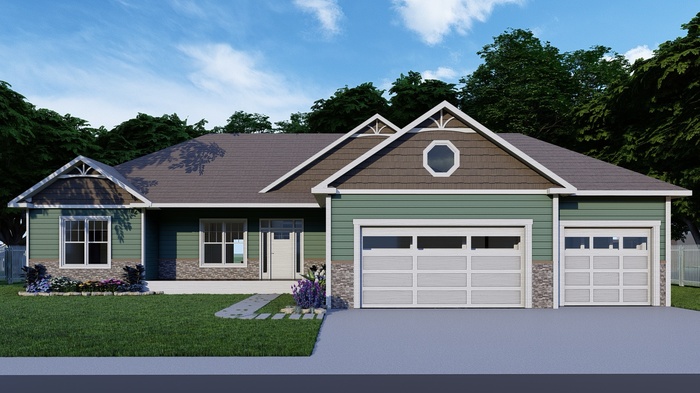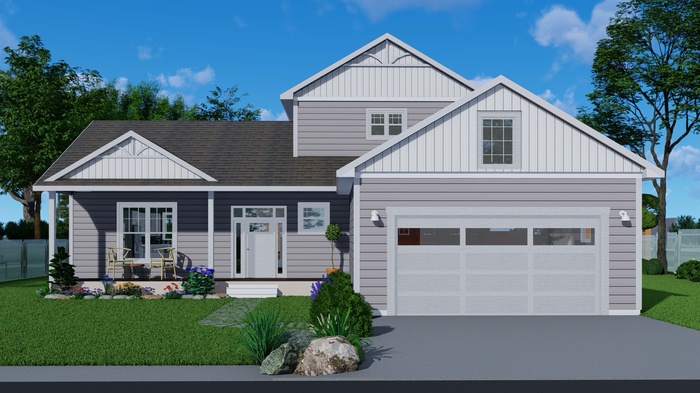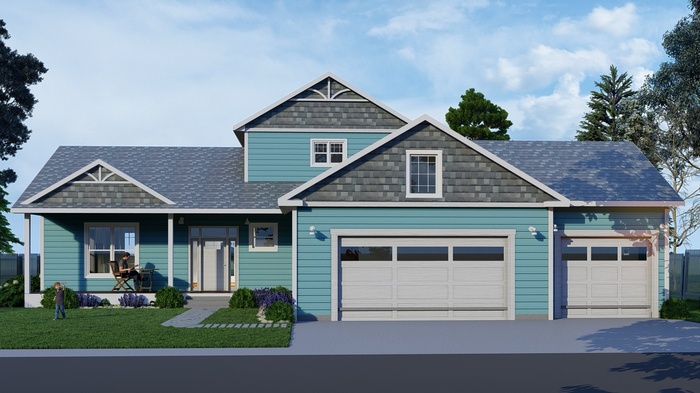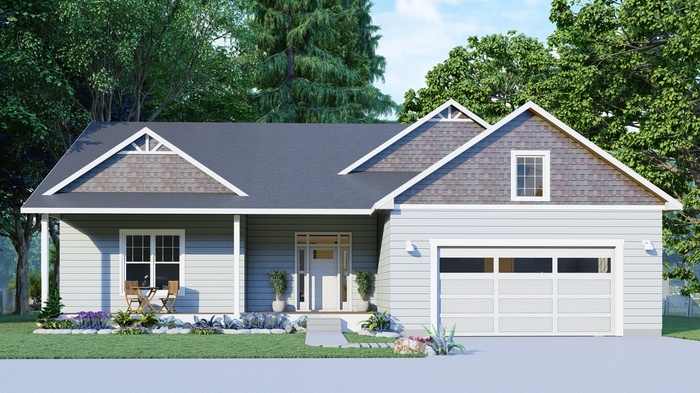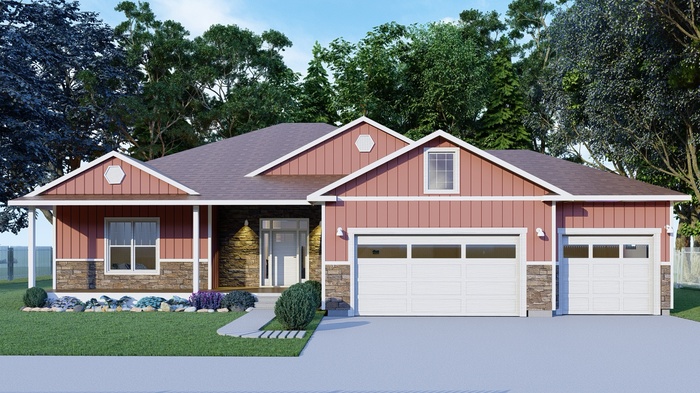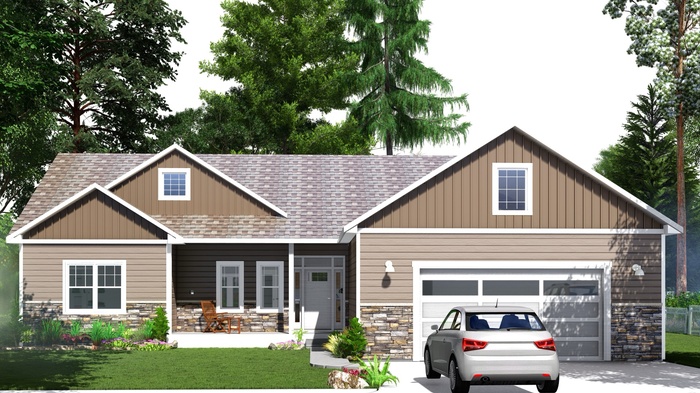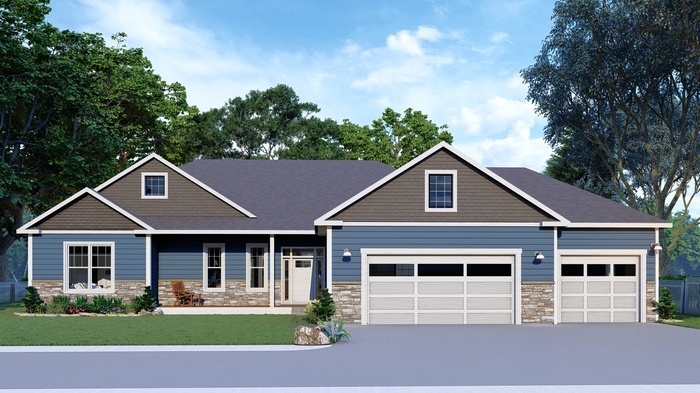Hills of Huellmantel
3528 Huellmatel, Traverse City MI 49685
(231) 375-2017
Welcome to Hills of Huellmantel
3528 Huellmatel, Traverse City MI 49685
Set among the woods and open fields of the scenic Long Lake area, Hills of Huellmantel offers the perfect blend of natural beauty, modern convenience, and community living. Enjoy a peaceful walk or bike ride to the famous Moomers Ice Cream, or swing by the local market just around the corner.
Located just minutes from downtown Traverse City and Munson Medical Center, this community gives you easy access to the best of Northern Michigan. Spend your weekends swimming at the nearby Long Lake and Twin Lakes public beaches, or explore Twin Lakes Park—home to wooded hiking trails, a lakeside pavilion, a children’s play area, and a launch point for kayaks and small boats.
Families will appreciate the short drive to Long Lake Elementary and West Middle and High Schools. Each homesite features underground electric, natural gas, and access to high-speed cable internet. All lots are well and septic approved, offering the privacy and space of country living with the infrastructure you need. If you're ready to experience Northern Michigan living the way it was meant to be, take a drive through Hills of Huellmantel. We're confident you’ll fall in love—and we’d be honored to help you build the home of your dreams.

